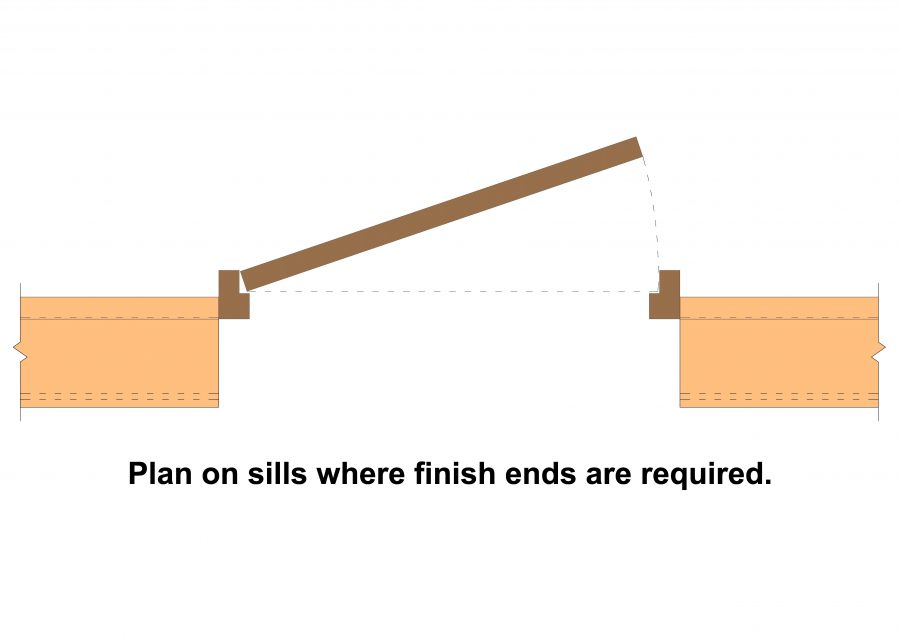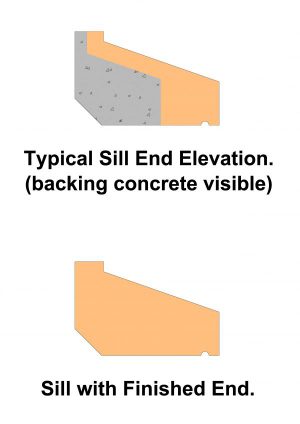Slip Sills
Our standard profile “Slip” Sills, slip in between the brickwork openings (ingoes) with a 10mm tolerance and are designed to close the cavity in the wall. They have a 12mm diameter half round drip groove positioned at 15mm from the front edge. 140mm deep Sills can be produced in one-piece lengths of up to 1800mm, however for safer handling and more efficient transport, we may advise on casting in shorter length parts.
65mm deep Sills can be produced in one-piece lengths of up to 1200mm, however these are very fragile and we may advise on casting in shorter length parts, when between 900-1200mm long.
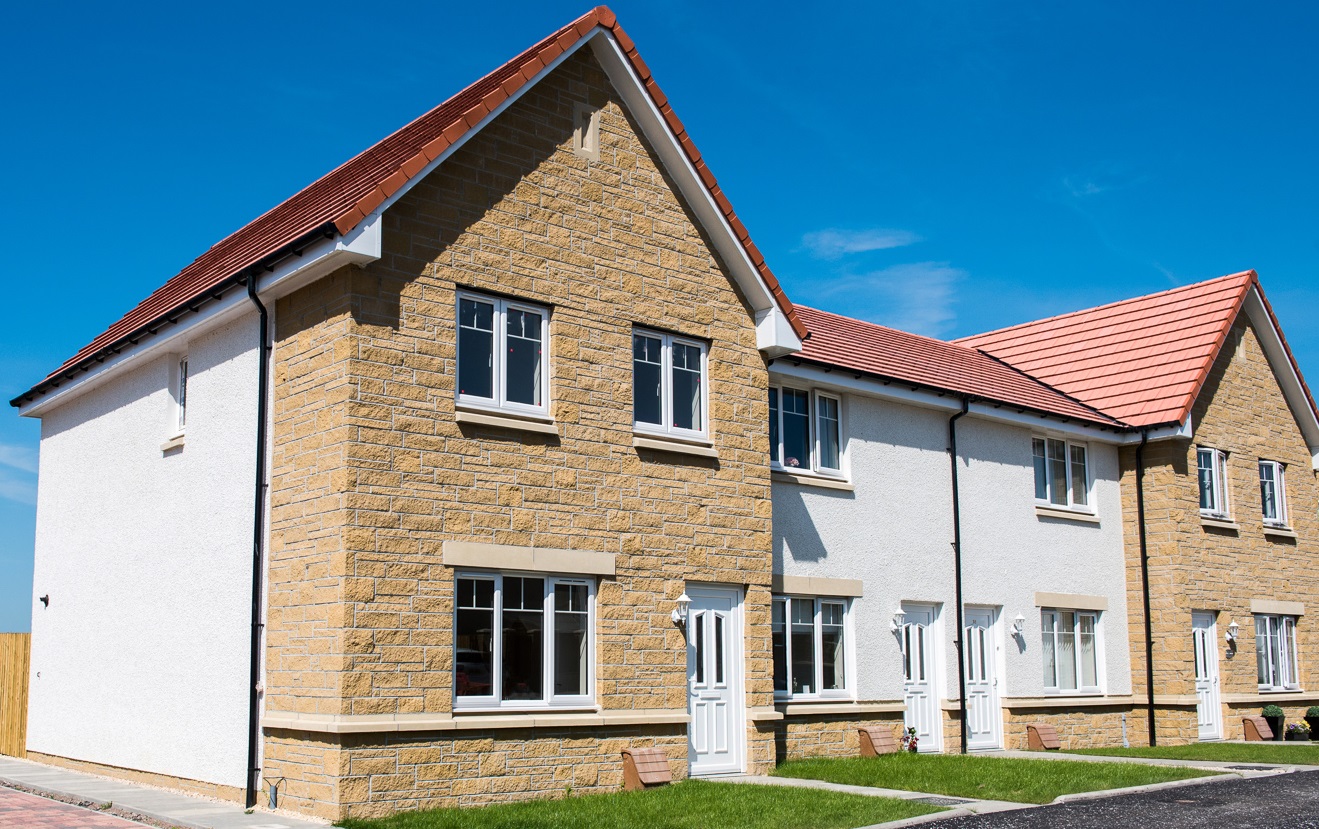
Type A Slip Sills with matching profile Sillcourse at Gnd floor sill level.
Colour sample No. AS5.
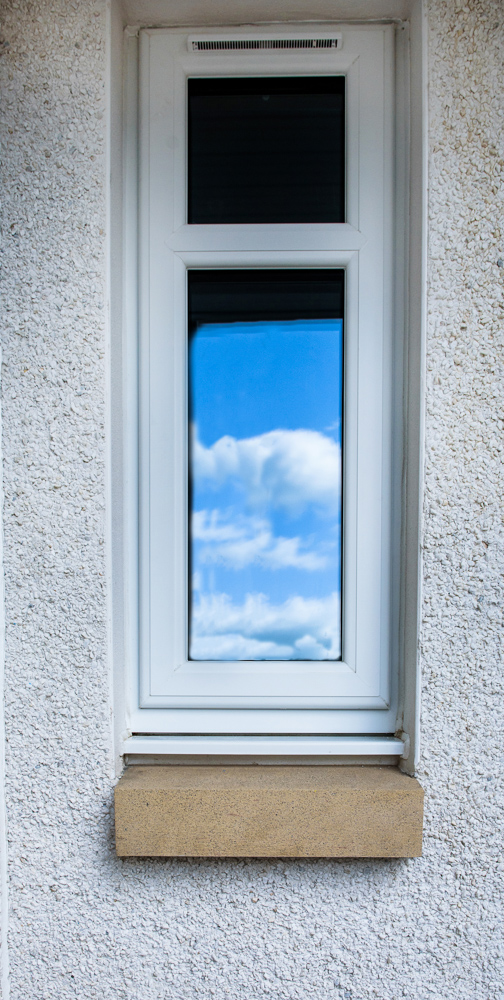
Front view of Slip Sill showing the render on the ingoes stopping on the sill.
Colour sample No. AS13.
Type A Slip Sill
215mm x 140mm high overall and 65mm high on the front face. Suited for rendered wall applications.
Self weight = 44kg/M.
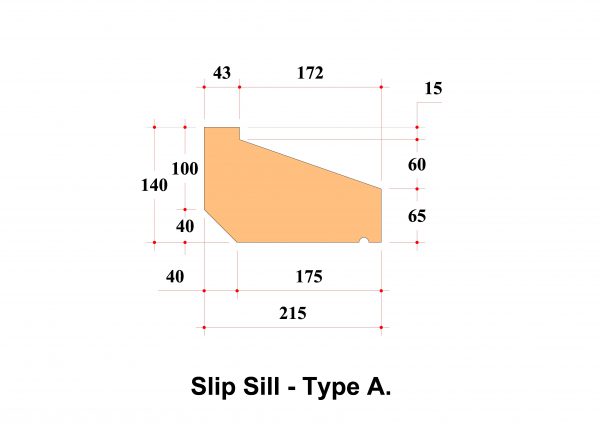
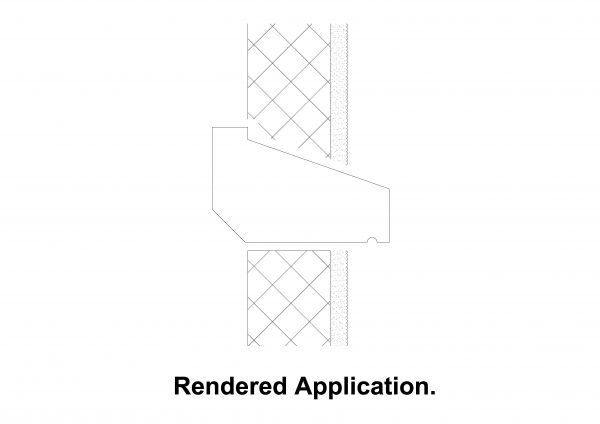
Type B Slip Sill
215mm x 140mm high overall and 105mm high on the front face. Suited for rendered wall applications.
Self weight = 51kg/M.
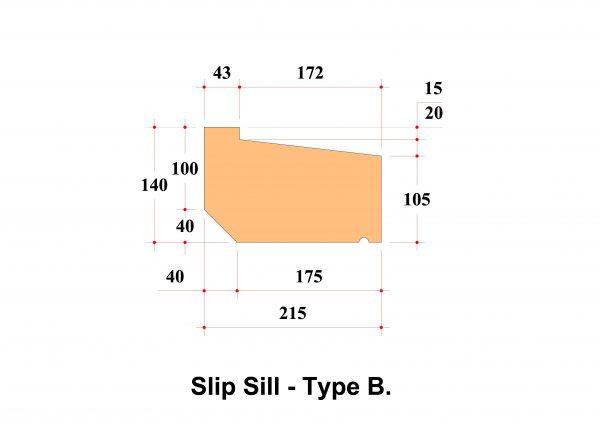
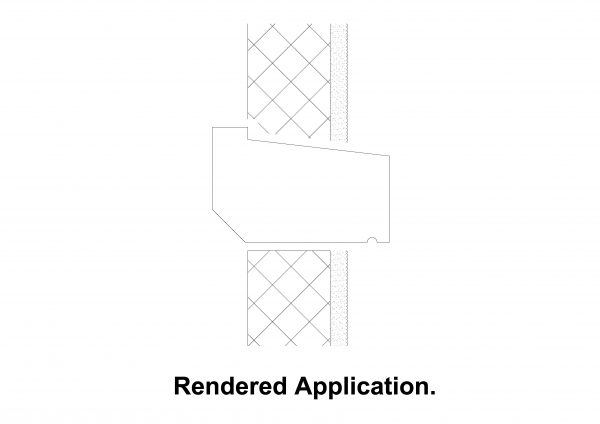
Type C Slip Sill
215mm x 65mm high overall and 50mm high on the front face. Suited for rendered wall applications.
Self weight = 25kg/M.
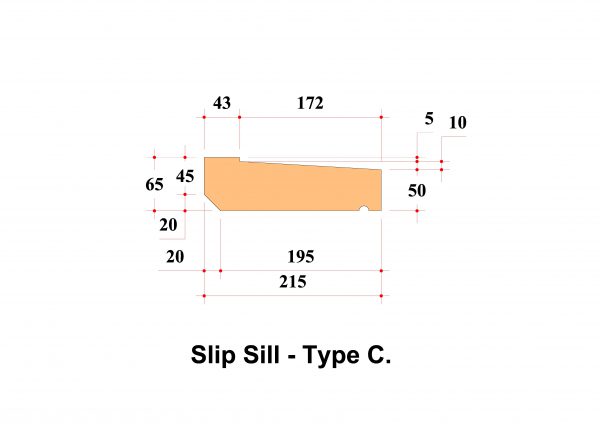
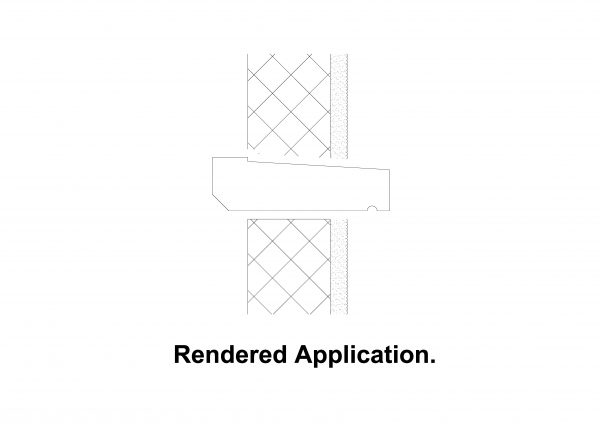
Type D Slip Sill
195mm x 140mm high overall and 65mm high on the front face. Suited for facing brick or exposed masonry applications.
Self weight = 41kg/M.
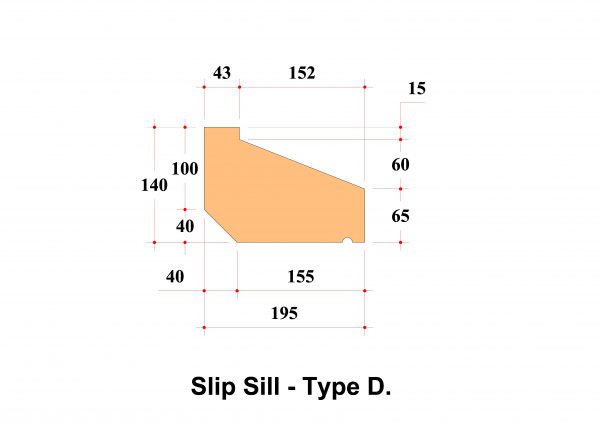
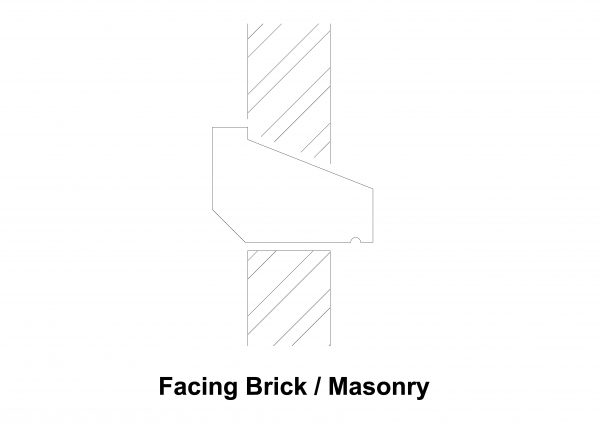
Type E Slip Sill
195mm x 140mm high overall and 105mm high on the front face. Suited for facing brick or exposed masonry applications.
Self weight = 47kg/M.
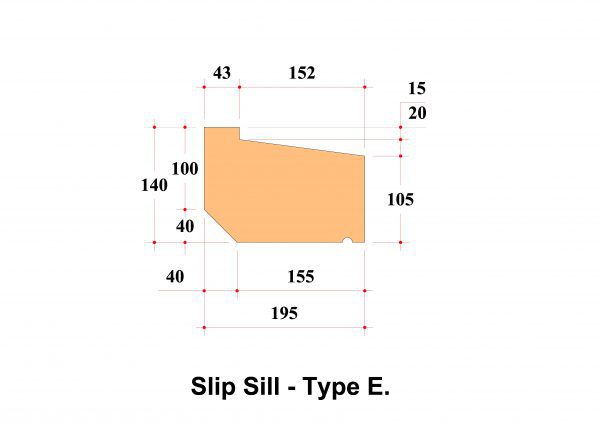
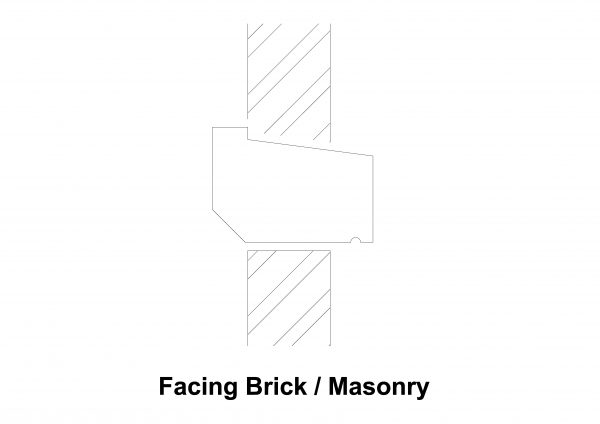
Type F Slip Sill
195mm x 65mm high overall and 50mm high on the front face. Suited for facing brick or exposed masonry applications
Self weight = 23kg/M.
**Produced in part lengths not exceeding 900mm**
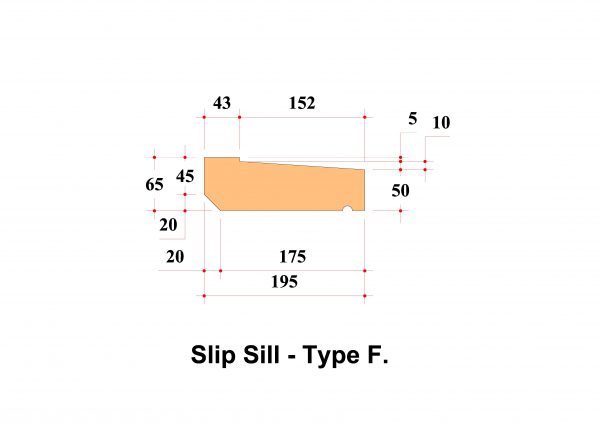
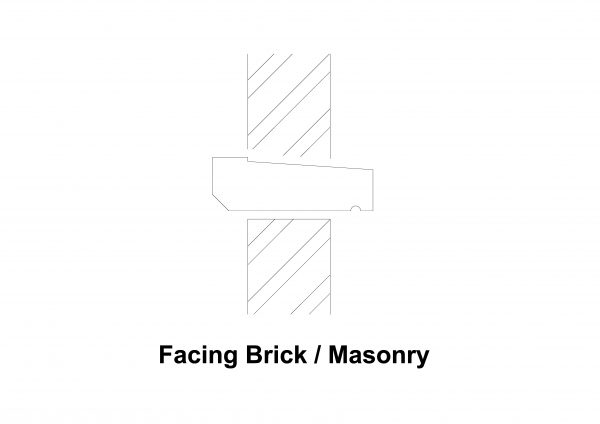
Mitres within Sills.
As an example, bay windows and sunroom sills are often required with mitres for angles and corners. We form our sill mitres using masons mitres within the width of the sill. The most common angles being 135 degrees & 90 degrees. Mitre locations are described as being left or right hand when viewing the sill on the front face.
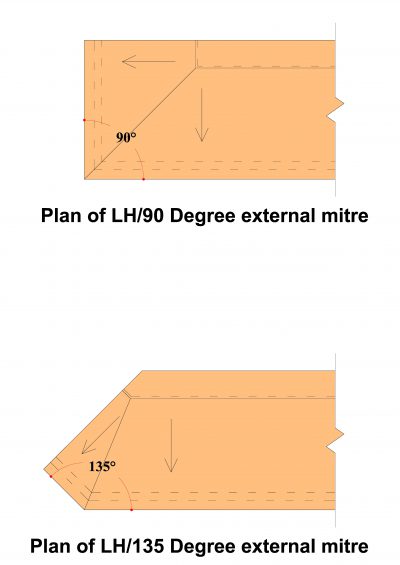
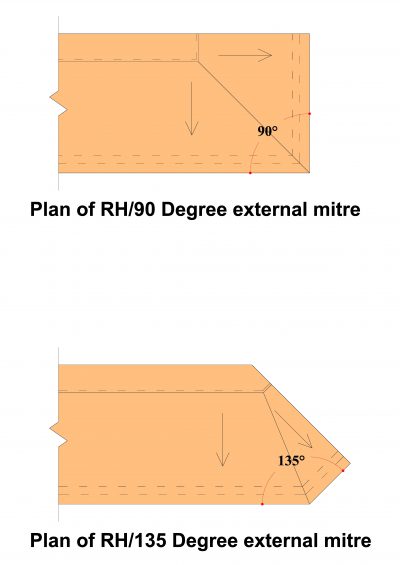
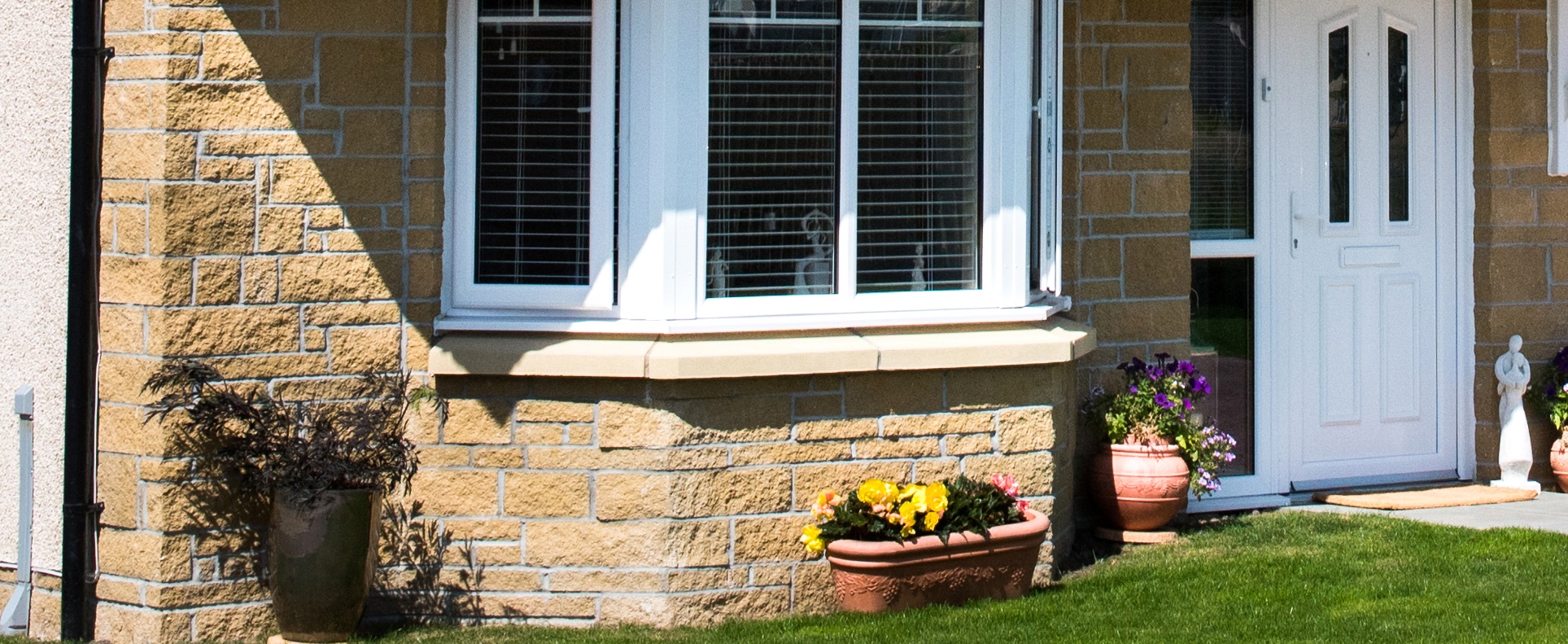
Type A Slip Sills with LH & RH 135 Degree External Mitres to form Bay Window Sill.
Colour sample No. AS5.
Sills with Finished Ends.
Slip sills may also require to have a finished end when used at door openings. Finished end locations are described as being left or right hand when viewing the sill on the front face.
